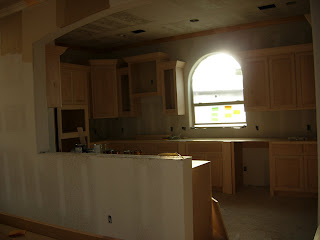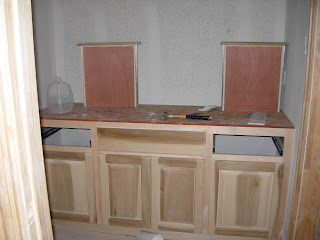Master bath-Steve's shower will cost more than the entire master bathroom, sheesh Steve!


Master closet-his and her built in chest of drawers w/ shelves above. The boxes were suppose to be shoe racks, I said, "Shoes, I don't need no stinkin shoes, I need a place for all my purses", now we're talking Ladies!
Still master closet, I guess Steve can have one of those bars for his clothes! Just kidding. There are more bars on the side you can't see.
Still master closet, I guess Steve can have one of those bars for his clothes! Just kidding. There are more bars on the side you can't see.

















 Wine cabinet in kitchen
Wine cabinet in kitchen


